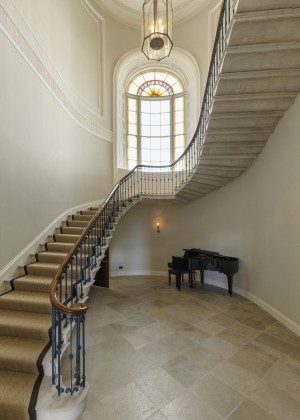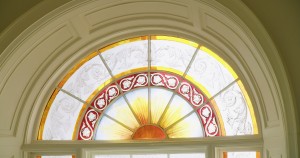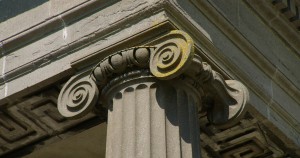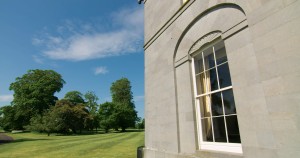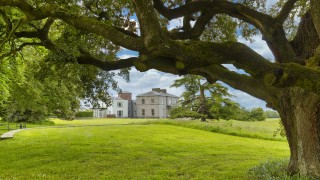
The History of Corbalton Hall
Nestling amidst the verdant landscape of County Meath, Corbalton Hall dates from 1801 when it was designed by Francis Johnston.
The foremost architect of the period, Johnston was responsible for some of Ireland’s most significant buildings, such as Dublin’s GPO and the Chapel Royal in Dublin Castle, as well as many other country houses. His client on this occasion was Elias Corbally, a wealthy miller who bought the estate along with an older house, since demolished, called Cookstown. To commemorate his family, Corbally decided to name the new house Corbalton Hall.
A flawless example of fashionable neo-classical taste, Corbalton is faced in crisp limestone, the two-storey facade defined by a freestanding Ionic portico. The windows on either side are set in shallow recesses with semi-elliptical fluted panels above them. Inside, the building follows what is known as a tripartite plan, with a central entrance hall flanked by the main reception rooms, accessed through meticulously finished mahogany doors. To the rear of the hall is the cantilevered staircase in pale Portland stone, the whole space amply lit by a generous bowed window on the return and leading up to a series of bedrooms.
Protecting Ireland's Architectural Heritage
Symmetry and order are very important in classical architecture, so the drawing room and dining room have exactly the same proportions, except that the former has a large bow window offering views across the surrounding demesne. All the windows on this floor are set in shallow recesses holding the shutters, at the top of which can be seen a design detail typical of Johnston’s work: a fan-like fluted, semi-circular motif.
At the start of the present century, an extension designed by conservation architect David Sheehan was added to the rear of the house, on the footprint of the demolished Cookstown, thereby restoring coherence to the building. The handsome stable yard is another element of Francis Johnston’s scheme, and it leads to further work yards and thence to the walled garden, all essential features of every functioning Irish country house.
The Corbally Stourton connection
Elias Corbally was a Roman Catholic, and a keen campaigner for the repeal of the Penal Laws and full civil rights for members of his faith. As a result, the Corballys became associated through marriage with other notable Catholic families elsewhere in County Meath. In 1817, for example, Elias’s only daughter Louisa Emilia Corbally married Arthur Plunket, 10th Earl of Fingall who lived not far away at Killeen Castle which had only recently been enlarged and altered by Francis Johnston. The Fingalls had always been Catholic, as were the Prestons, Viscount Gormanston: in 1842 Elias’s son and heir Matthew married the Hon Matilda Preston, daughter of the 12th Viscount. In 1865 their only child, and Elias’s granddaughter, Mary Margaret Corbally would marry Alfred Stourton, 24th Baron Segrave whose family title went all the way back to 1283; like the others, his ancestors had always remained Catholic.
Their son, the Hon Edward Plantagenet Joseph Corbally Stourton was the last of the family to live at Corbalton Hall, after which it passed through several owners before coming into the caring hands of the present owner.

